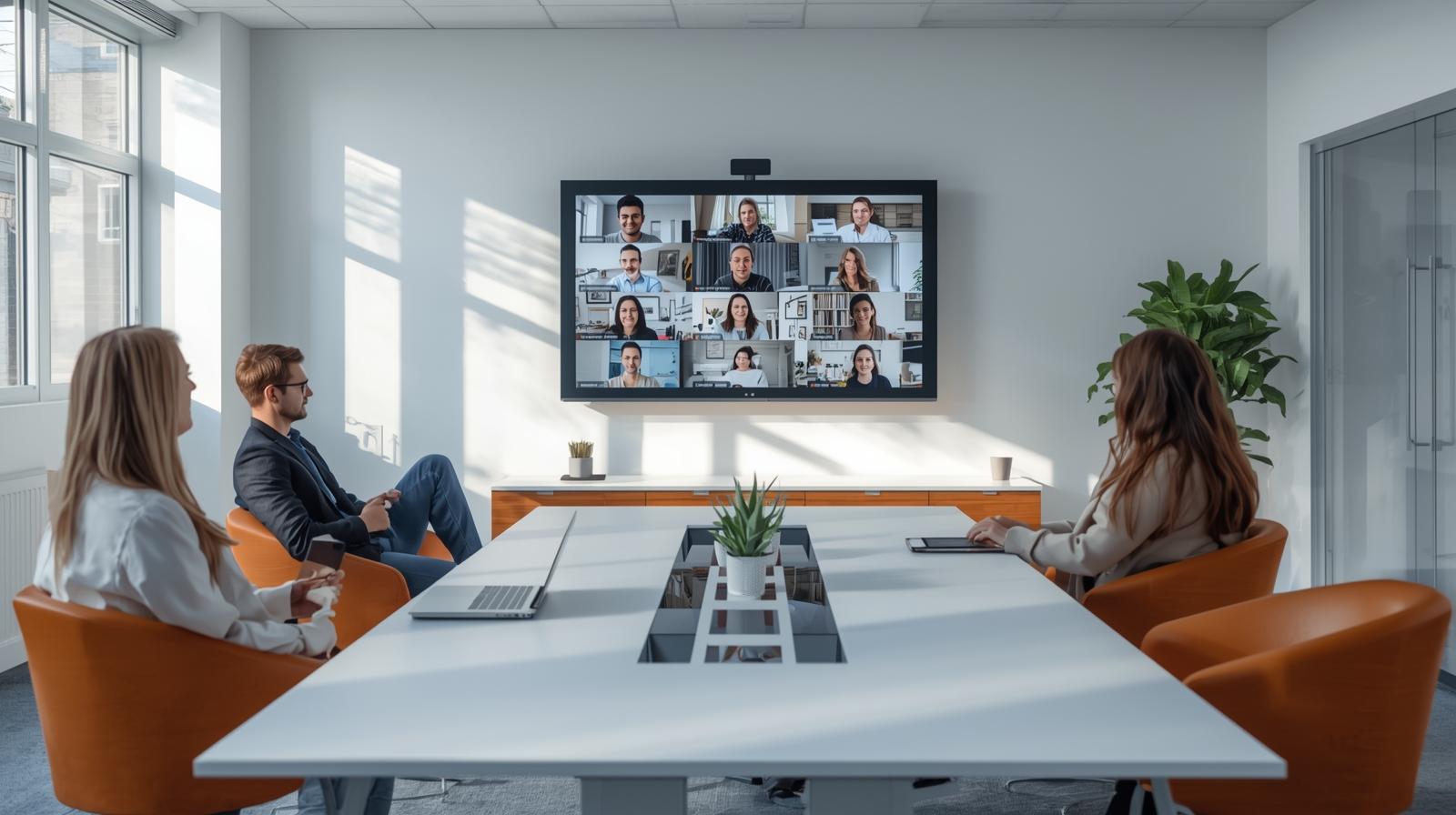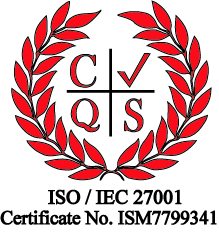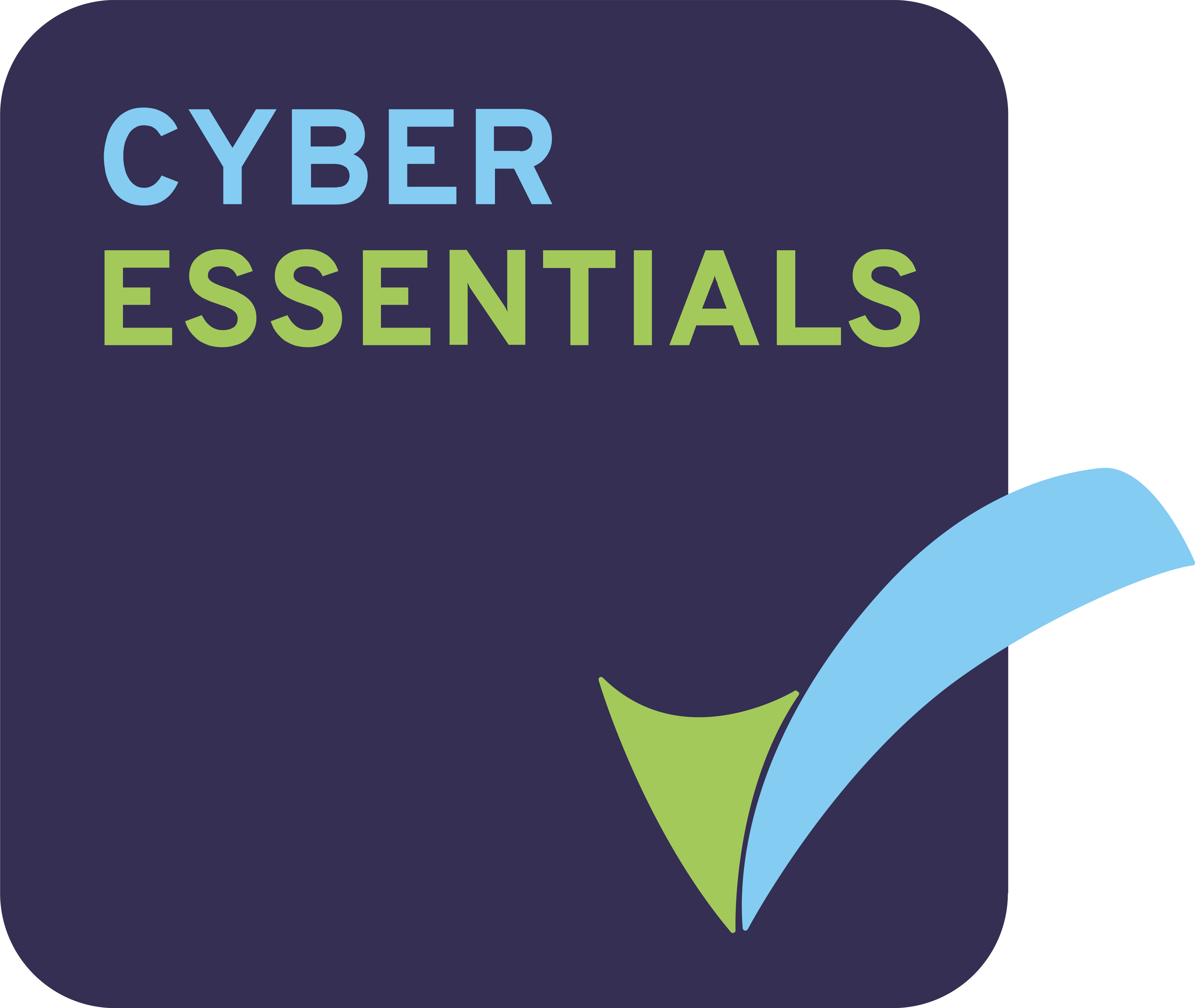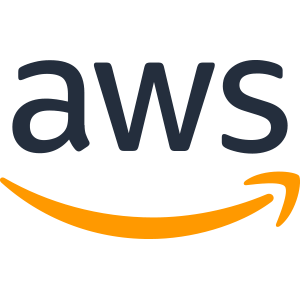A global pharmaceutical firm embarked on a transformative workplace initiative aimed at modernising their real estate portfolio based on analytical data from room utilisation reports and changing use case requirements.
While the leadership team recognised the importance of AV technology in enabling this vision, they faced a familiar challenge: non-technical stakeholders struggled to visualise how these spaces would look, feel, and function once implemented.
Traditional architectural drawings and equipment lists failed to inspire change, often leading to repetitive designs that didn’t meet their evolving collaboration needs.
The Solution: Immersive AV Design Visualisations & Real-Time Design Workshops
To bridge the gap between technical design and stakeholder understanding, our AV design team introduced immersive 3D visualisations and interactive design workshops. These tools allowed stakeholders to experience proposed collaboration spaces in a realistic, dynamic environment before a single cable was laid.
Key Features of the Solution:
- Room Layout Simulation
Stakeholders could virtually walk through spaces from huddle rooms to executive boardrooms and assess how furniture, displays, and spatial flow supported business goals. - Technology Integration in Context
AV elements were visualised to scale, showing their relationship to furniture, participants, and architectural features. This included:- Optimal screen sizes based on viewing distances
- Camera placement for ideal eye-line and coverage
- Speaker and microphone positioning for acoustic clarity
- Cable management and equipment concealment strategies
- Lighting Impact Analysis
Simulations showed how natural and artificial lighting affected screen visibility and camera performance, including glare, shadowing, and ambient light interference. - Acoustic Modelling
Using acoustic ray tracing, we demonstrated how sound would behave in each space. This helped stakeholders understand the impact of materials, furniture, and room geometry on audio quality and allowed us to propose targeted acoustic treatments. - Real-Time Design Workshops
These collaborative sessions enabled stakeholders to:- Interact with live 3D models
- Request instant changes to layouts, technology placement, or finishes
- See the impact of decisions immediately
- Align AV design with architectural and interior design in real time
Impact on the Project
- Accelerated Decision-Making
Design cycles were reduced by up to 50%. Stakeholders no longer debated abstract concepts – they experienced the space. This clarity brought AV to the forefront of architectural planning.
“Seeing the space in 3D helped me understand why the LED wall was necessary over projection,” said the CFO. “It wasn’t just about cost, it was about how the room could flex for different types of meetings and the impact of the sunlight.”
- Improved Design Accuracy
Potential issues were identified and resolved before procurement:
- A camera view obstructed by a light fixture was repositioned
- Speaker placement was adjusted to avoid acoustic dead zones when additional seats were added to the boardroom.
- Cost saving due to reduction in video bar specification, confirmed when final furniture layout was applied to the designs.
These changes avoided costly rework and savings to ensured that the final installation matched expectations.
- Enhanced Stakeholder Engagement
Real-time workshops fostered cross-functional collaboration. IT, Facilities, HR, and Finance teams could co-design spaces that met their unique needs leading to:
- Higher adoption rates
- Stronger alignment with organisational culture
- Increased confidence in AV investments
Outcome
Before installation began, every stakeholder had a clear, shared vision of the final outcome. Our immersive AV design approach delivered:
- Fewer design changes during installation
- Increased employee adoption
- Stronger alignment between technology and workplace strategy
- Greater ROI through optimised AV investment
Find Out More
Our immersive AV design visualisations and real-time workshops transform how organisations approach workplace design. By turning concepts into experiences, we ensure that every space is built to perform technically, aesthetically, and culturally.
Contact us to explore how we can bring your collaboration vision to life.

 Australia
Australia Canada
Canada LATAM
LATAM New Zealand
New Zealand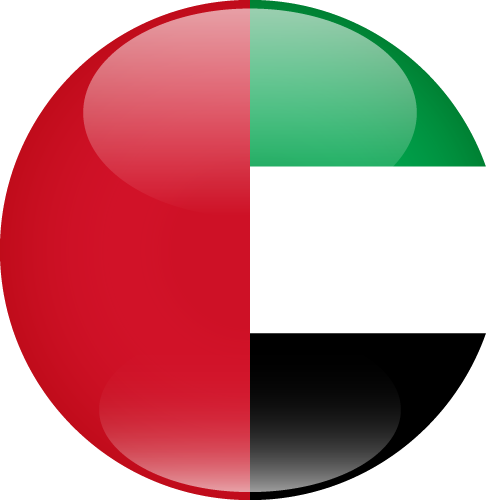 UAE
UAE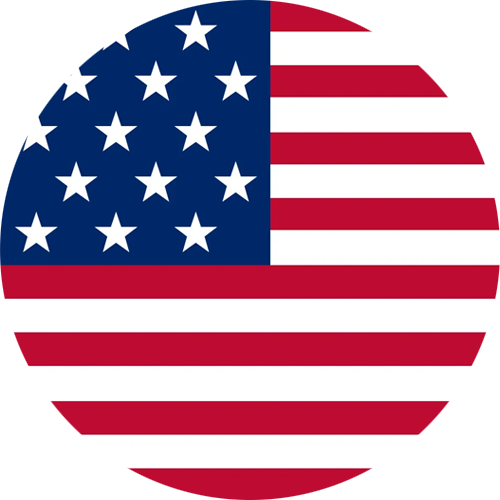 United States
United States