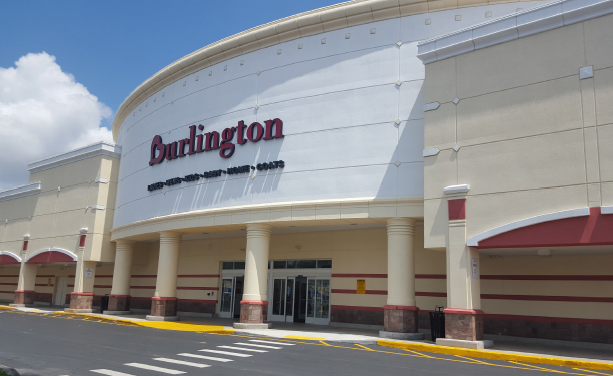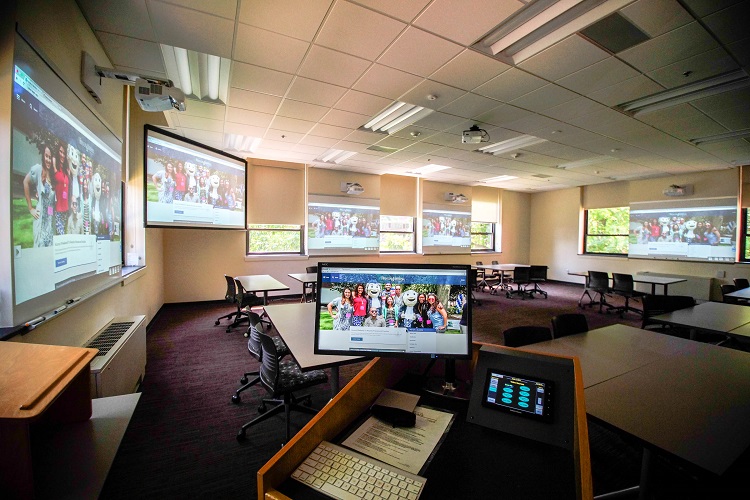Building & Curriculum Remodel Finds Success Through Dynamic AV Solutions
Summary
Moravian College made the decision to add a new course curriculum, based in their new Sports Medicine and Rehabilitation Center. The project was a combination remodel and expansion of an existing building, calling for New Era to design, engineer, and implement AV solutions throughout the building. The design encompassed several learning areas including labs, exam rooms, classroom space, conference space, and common areas. The new facility features unique teaching rooms tailored specifically for the curriculum.
Challenge
To work with the project and curriculum teams at Moravian College to deliver a diverse set of AV solutions which would meet educational needs and work seamlessly for the end-user.
Solution
New Era design and implemented an integrated solution consisting of room control systems, camera and microphone systems, flat panel displays, and mounts.
Process
New Era worked with the Moravian College team from the design stage of the project, identifying Moravian’s needs and designing a tailor made solution for the new Sports Medicine and rehabilitation Center. The New Era team worked to design and implement the following solutions to Moravian’s specifications.
The AT & Physiology Lab, as well as the AT Competency Lab, each included a wall-mounted large format flat panel display, as well as a wall-mounted touch screen control panel. The exam rooms are equipped with both video and audio recording devices. Each room has a stationary camera installed in such a manner that it captures the exam table and the area around it. Each room has a dedicated streaming media processor with an internal hard drive that can store content; once the recording has stopped, it can be uploaded to Moravian’s network as required. The recorders are located in the room and feature manual start and stop, as well as a USB thumb drive input on the front of the unit. On the audio side, each room includes one tri-element ceiling-mounted microphone. The mic is positioned to capture audio from the exam table and the area around it. The microphones are routed back to a digital signal processor (DSP) located in the A/V system equipment rack. Once on the processor, the content is then sent to the client’s network as needed. The exam room control is handled via the front panel of the in-room recording equipment. The AT Large lab houses one large flat panel display mounted to the front wall of the space, as well as five ceiling mounted 70” flat panels laid out as a pentagon facing out toward the sides of the room. These ceiling mounted displays all display the same content. The space also contains a podium that houses the room’s A/V equipment rack. This rack holds equipment furnished by the college including a computer, an Apple TV, a Blu-ray player, a document camera and additional cables needed to connect presenter computers. A tabletop touch screen panel located on the podium controls the room’s system.
The Step Up Area’s system includes one large flat panel display mounted on each of two walls in the area. Mounted below each of these displays is an interface plate allowing the end user to connect a source, either HDMI or VGA with audio. The area also includes one Pan/Tilt/Zoom (PTZ) camera mounted to the wall above each of the flat panel displays. The cameras are used to record training sessions on one side of the room. One side of the space is equipped with a streaming media processor with a capability to upload content to Moravian’s network as required.
One side of the Step Up Room is furnished with two trielement ceiling-mounted mics. The microphones are positioned to capture audio from students standing in that side of the training area. The mics are routed back to a DSP located in the equipment rack. The room includes one wall-mounted touch screen next to each display for a total of two panels able to control the system. The Video Conference Classroom is outfitted with two large flat panel displays mounted to the front wall of the space. A podium also occupies the space, and houses the A/V system equipment rack. The system includes two HD PTZ cameras; one mounted to the front wall aimed to capture the class, the other mounted to the back wall aimed to capture the podium. Audio in the room is picked up by four tri-element ceiling mics providing complete coverage of the entire seating area. A gooseneck mic at the podium captures a speaker at that position. An AV Bridge is utilizes the camera and mics sends the video and audio to the far side of the call. One table top touch screen panel on the podium is used to control the room system.
The Occupational Therapy (OT) Conference Space was divided into three areas: the “living” area, the lab area, and the conference room. Similar systems are used in each of the three OT spaces: one large flat panel wall-mounted display, below the display is an interface plate allowing the end user to connect a source computer to the display and a wall mounted touch screen controls the system. Rounding out the system is the Second Floor Commons Area featuring one wall mounted flat panel display with a built in tuner. Mounted behind this display is a small form factor Windows-based PC connected to the Moravian network for local messaging on the display.
Outcome
By working with the New Era team, Moravian College was able to bring to life a unique space to support its new curriculum in the Sports Medicine and Rehabilitation Center. New Era’s ability to work seamlessly with the Moravian team from the conception and design phase of the project through implementation enabled the development of a variety of solutions that met the educational goals of various room types and use cases, delivering learning spaces tailored exactly to the college’s needs.

 Canada
Canada Australia
Australia New Zealand
New Zealand UAE
UAE United Kingdom
United Kingdom
